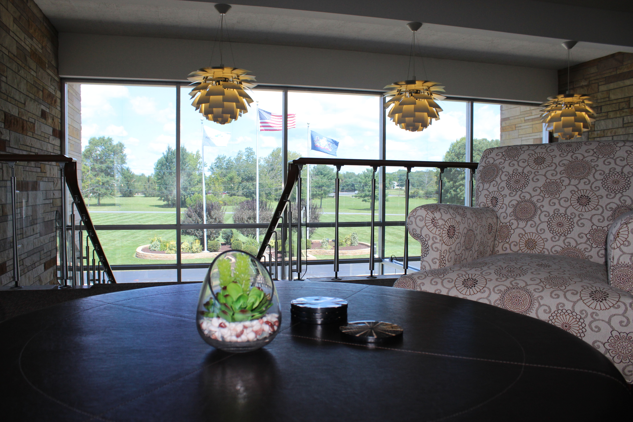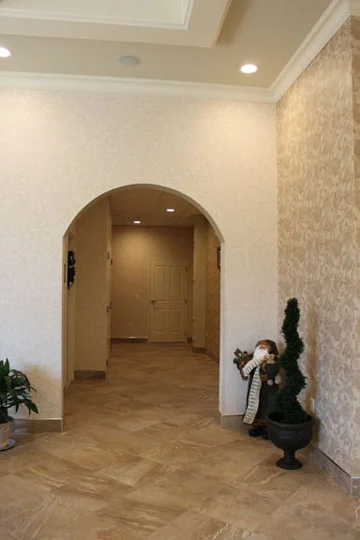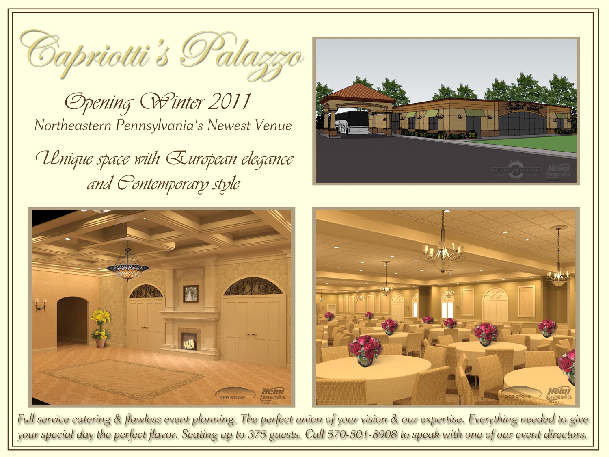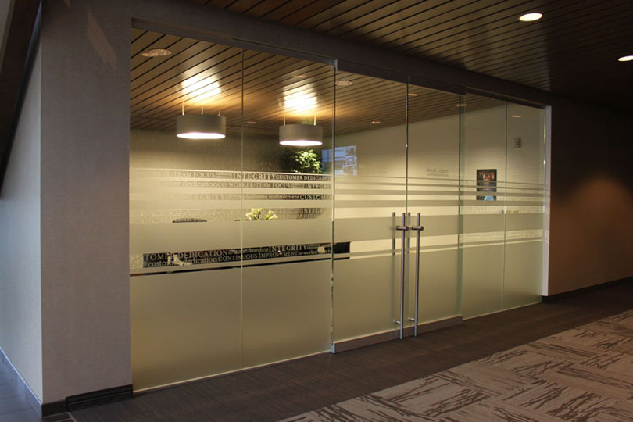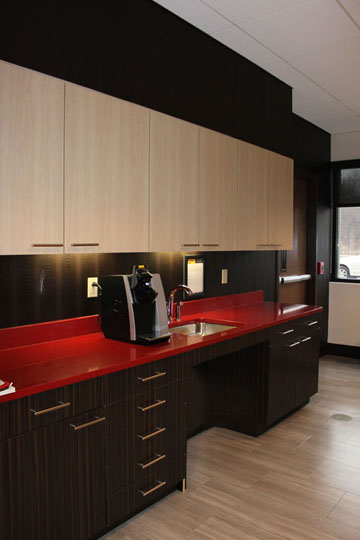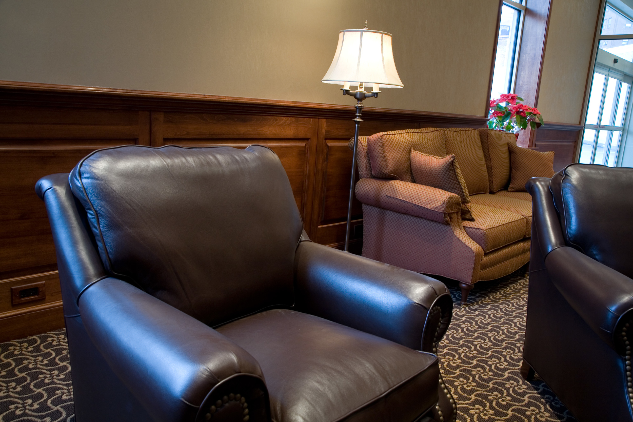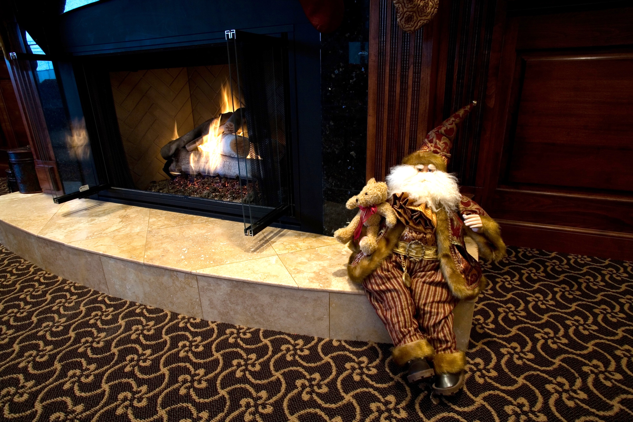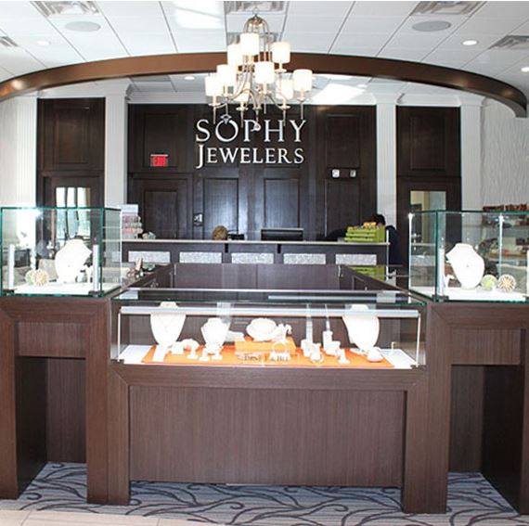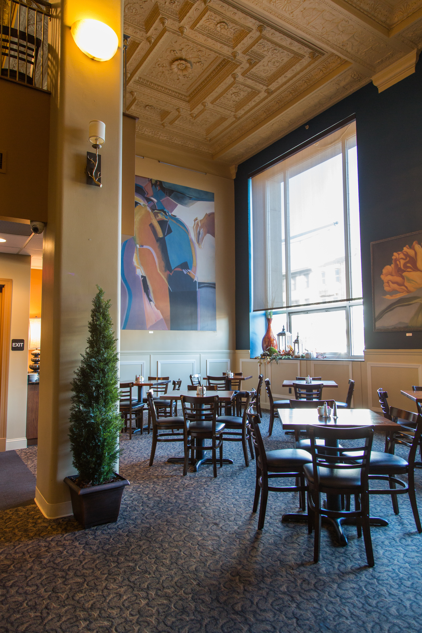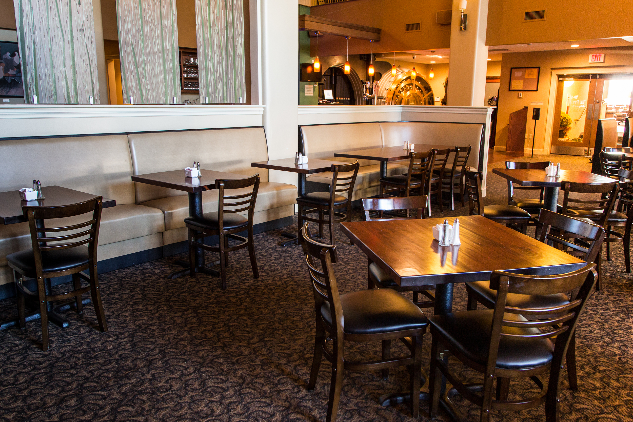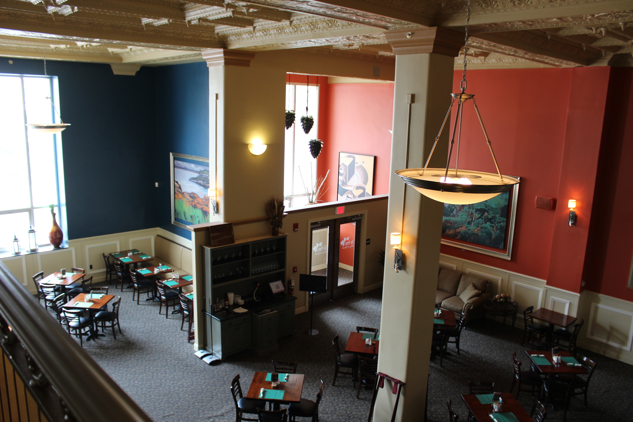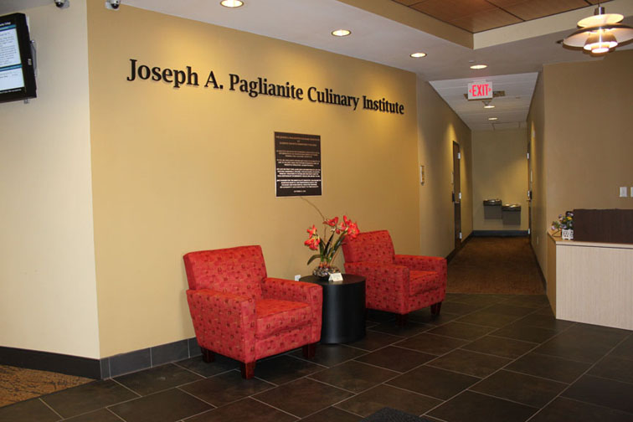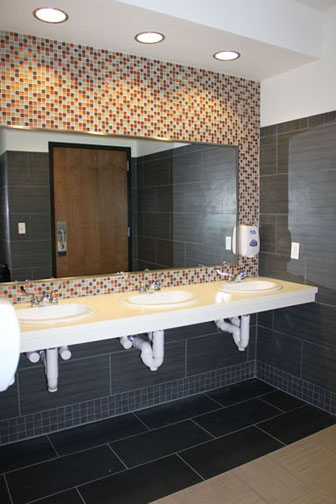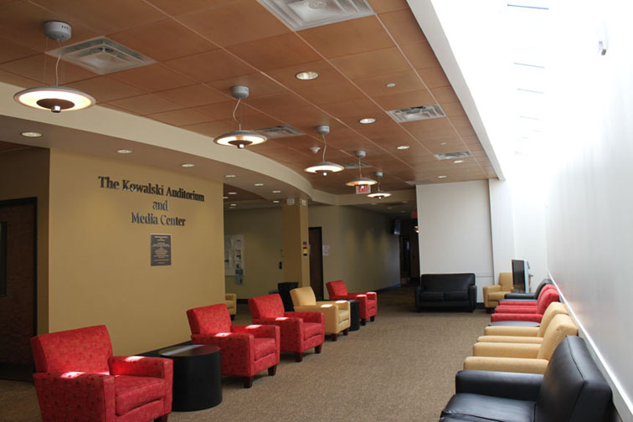Hazleton Municipal Airport
Location: Hazle Township, PA
The design team at Deb Stone Interiors was called upon by Mayor Joseph Yanuzzi and airport director Dominic Yanuzzi to express their vision of modernizing this city owned airport that had not been updated since the 1960’s. Their focus was to provide a place for the community to gather while also attracting executives, with its easy access to surrounding companies, and serving as the first impression of the city.
With materials and construction funded by donations, this project required a phased execution. The first phase included the creation of a rejuvenating pilot’s lounge with desirable amenities that would attract pilots to return to the airport.
The pilot’s lounge incorporates a work and flight planning station, a well-appointed refreshment station and comfortable lounge seating. A metal trey ceiling with blue cove lighting further enhances this restful and revitalizing atmosphere.
A dedication ceremony for the Pilot’s lounge was held on October 30, 2015 where volunteers and donors were recognized. At the dedication, Gottstein Corporation was honored as a prime financial contributor to the airport renovation project. Deb Stone Interiors designed the dedication plaque befitting of the interiors, which is mounted on the wall at the lounge.
Our conceptual design of the terminal building including the lobby, offices, restrooms and a visitor’s lounge was presented to guests at the dedication event. We look forward to the ongoing renovations and being a part of this exciting transformation.










