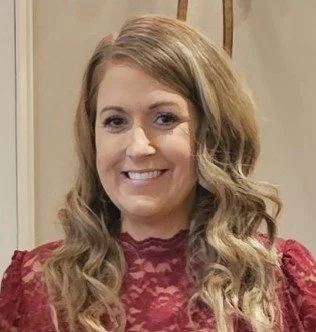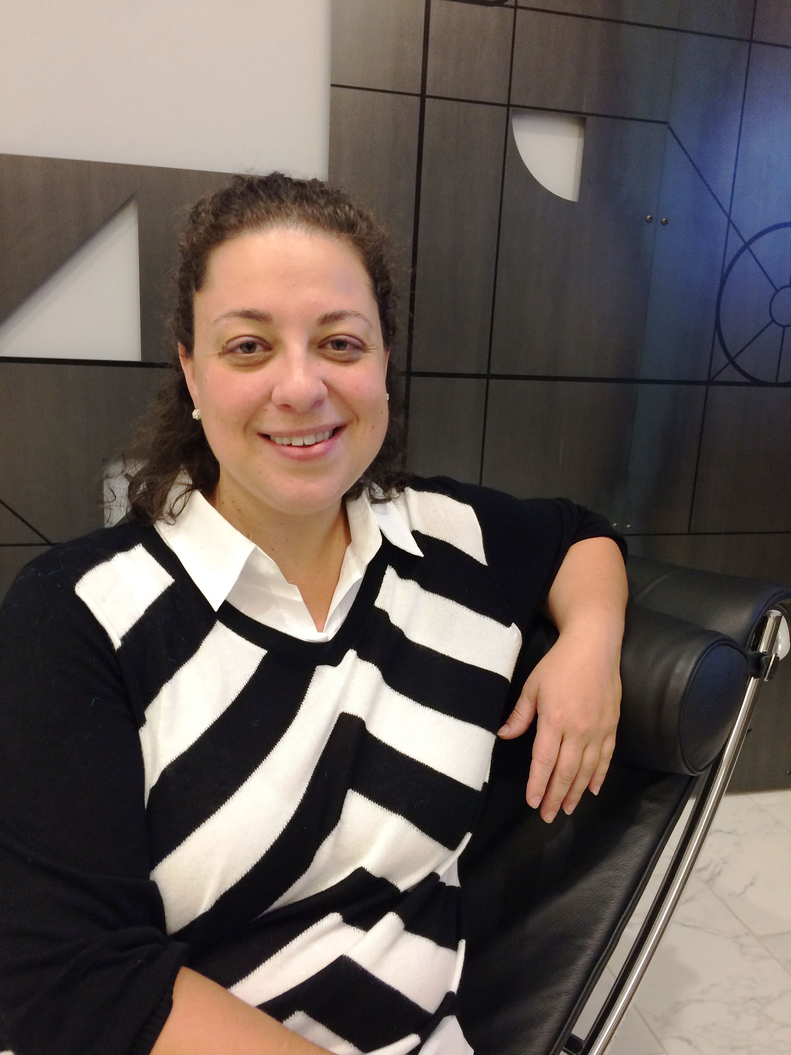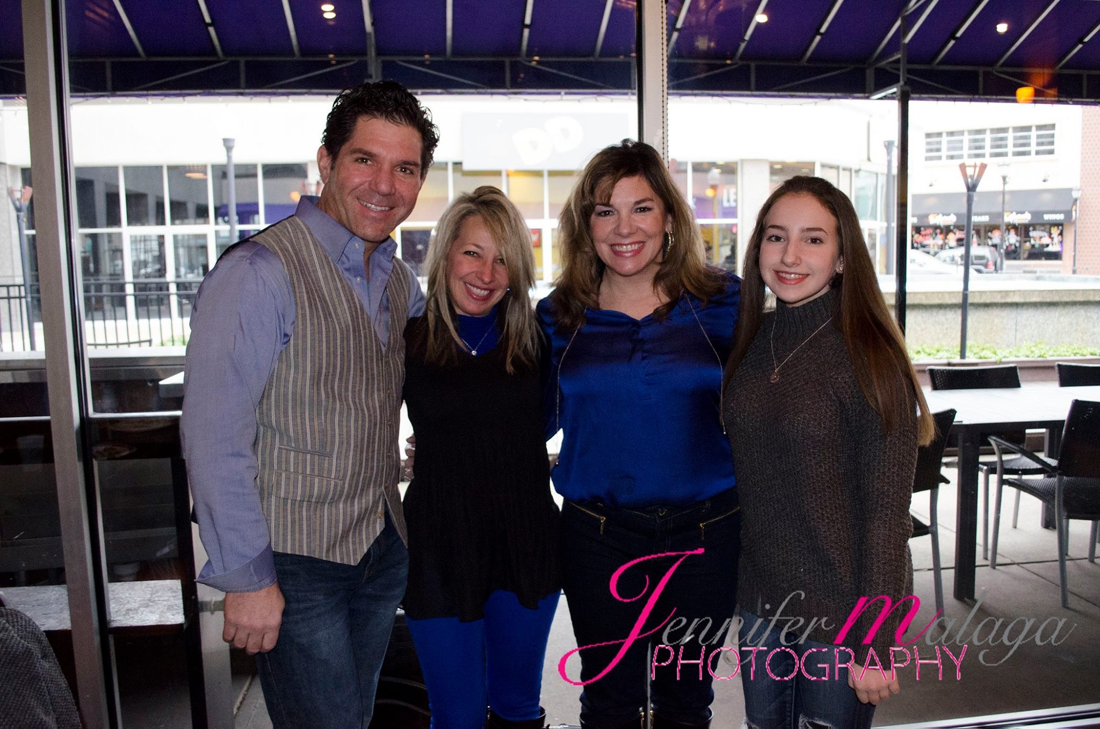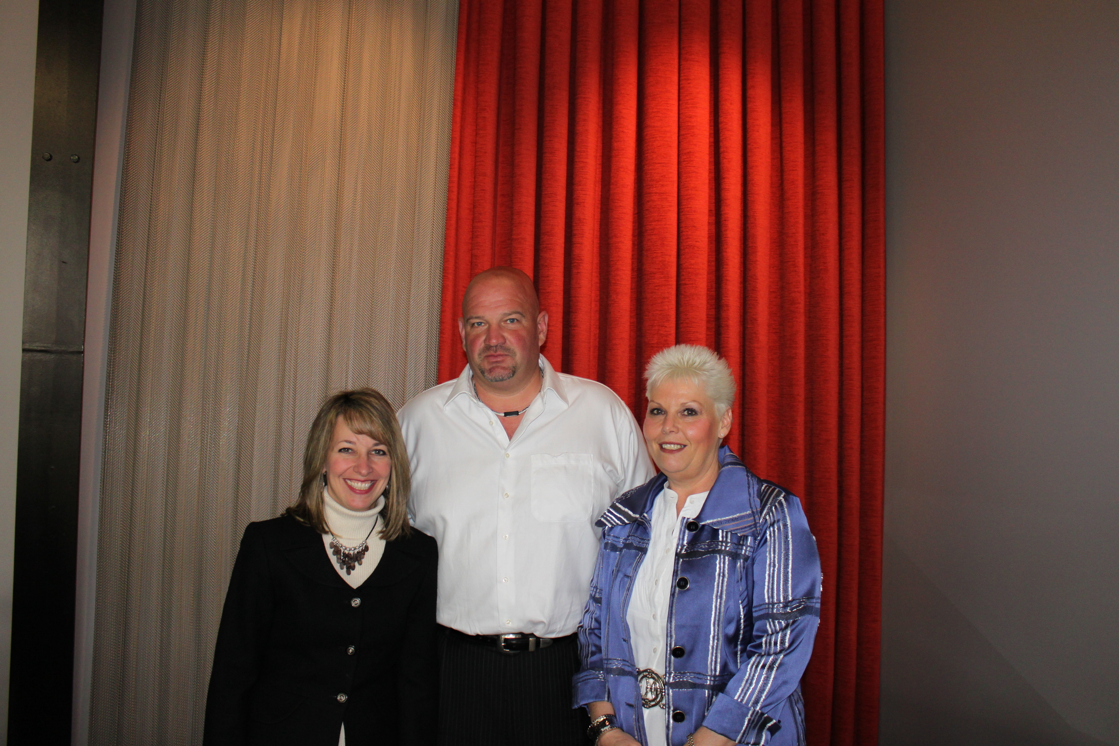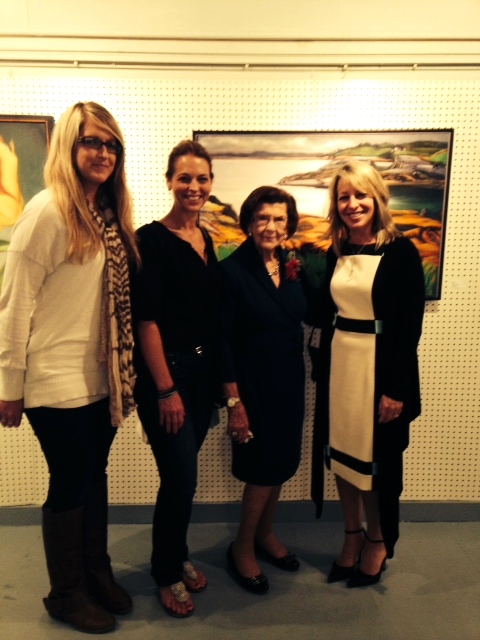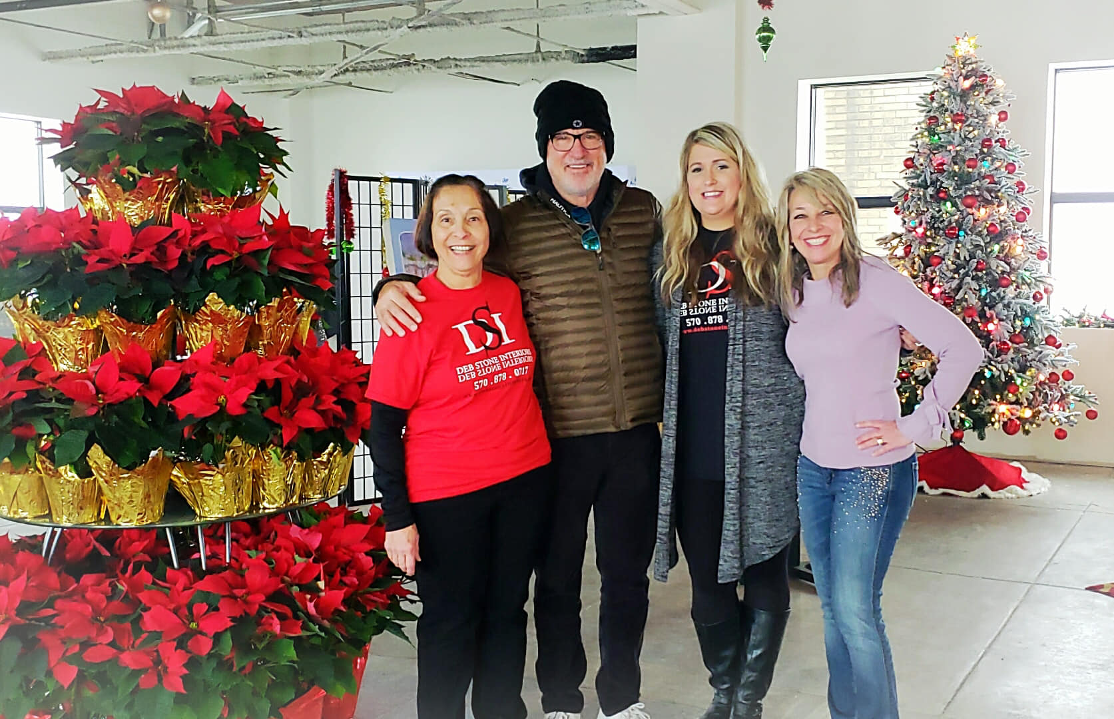Design is more than our "profession"...
it is our way of life!
NEW BUILD
Our approach is providing a holistic view of the business whereby an impression is created that marries the building exterior or storefront with the interior atmosphere, and where the floor plan functions critically well for its occupants.
RENOVATION
Whether you inherit an existing space or your company is evolving, the designers at Deb Stone Interiors are prepared to guide you through the creation of a space that
is uniquely yours.
I received my Bachelor of Fine Arts for Interior Design from Marywood University in 1999 and over the last twenty plus years I have compiled an extensive and diverse portfolio of work. I worked several years with a high end residential designer in Pennsylvania. While there, I fell more in love with the whole design process - from developing design solutions through execution. I realized that after investing so much in the design, it often felt “unfinished” handing it over to whomever was going to create the finished product. That led me into sewing custom pillows and window treatments, taking salvaged pieces to new life and building custom tables. I was and still am up for anything creative, although my specialty is space planning.
“I love bringing a room to life - using your existing pieces along with suggestions on steps you can take to create a space you are proud of.”
“Your home is the center of your family and primary community, where our most cherished memories are created. A well ordered, beautifully designed space establishes peace, comfort, and the confidence to share this with others.”
































