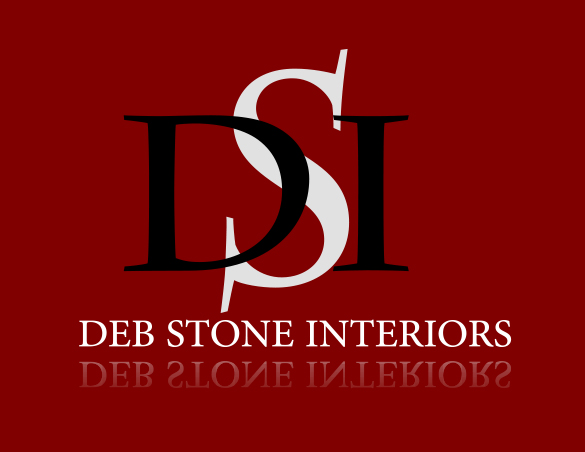Our clients' vision inspires us!
Our passion for design shows through in the details, as we gain inspiration from our clients expression of their business goals. Beginning with programming, and progressing throughout the design process to construction completion and occupancy, our enthusiasm persists, culminating in a highly stylized new space.
PROGRAMMING
Programming is the primary stage of our design process. Only through understanding critical information relative to the function of the space may we design to meet the client’s needs. In this stage, we extract information concerning user interaction and adjacency requirements, circulation needs, equipment specifications, furniture details & locations, and infrastructure parameters. Organizing these requirements in written and graphic format is a key component in understanding how we may reach the client’s design goals, while also achieving proper function, safety and code compliance within the space.
SPACE PLANNING
In space planning, we apply the client’s detailed program information to the spatial boundary in developing a floor plan that addresses operational needs of private offices & work spaces, common / communal areas, and circulation patterns. Three-dimensional considerations, such as establishing desirable sight lines and adhering to accessibility requirements, are essential components in our space planning process. We strive to make the most of the given space while incorporating organization, order, flexibility, & efficiency into floor plan alternatives.
Finishes Selection
The successful selection of interior finishes is highly dependent upon our thoughtful consideration of materials’ performance factors relative to the client’s needs, financial parameters, and desired aesthetic. Our demonstrated knowledge of commercial finishes specifications & experience in working within the client’s budget, afford our clients the opportunity to consider the highest standards in performance AND aesthetics when exposed to the multitude of materials. We take pride in selecting the most current and project appropriate materials & finishes that convey the design concept in texture, pattern, scale, color & proportion.
Design Development
Compiling client specific program information, preferred floor plans and the most desirable aesthetic to create a comprehensive design that speaks to the users of the space in a cohesive manner is our goal. We achieve this goal through our detail oriented approach & collaboration with other design professionals (architects, engineers & consultants) in the design development process. We communicate comprehensively with general & sub-contractors in executing a project to achieve the most valuable outcome in our client’s ultimate interest.
CONSTRUCTION
DOCUMENTS
Development of the construction documents is based upon the final design approved by the client and includes dimensioned floor and ceiling plans, finishes schedules and specifications, millwork elevations, sections & details, and finishes assignment drawings. They are created in coordination with other design professionals such as architects & engineers, and serve as a vital communication tool for new construction or renovation to the existing space.
FURNITURE SPECIFICATIONS
Our approach to furniture specification is a budget conscious and performance-based selection process which focuses on the comprehensive design outcome rather than the appeal of a singular item. Creativity, expertise and resourcefulness are our strengths in presenting options to the owner for final selection and specification.
SIGNAGE DESIGN, PLANNING & PROCUREMENT
Our signage services are turn-key, from planning through conceptual design and installation, enhancing the overall design aesthetic while meeting a functional need. We provide interior as well as exterior architectural interior signage solutions that appropriately and professionally communicate the intended message & brand aesthetic. Dimensional letters, carved signs, way-finding elements and Braille plaques are just a few of the sign types we have successfully designed, procured and installed for our clients.
ARTWORK & ACCESSORY
DESIGN, PLANNING &
PROCUREMENT
Visual communication of a design enhances the sentiment, style or mood sought for the space. Our thoughtfully developed or procured art and accessory items uniquely arranged within a space create a unified composition of architecture, design and emotion about the space.
CONSTRUCTION
ADMINISTRATION
Accurate finish & construction details embody the character of an interior space. The Deb Stone Interiors team prides itself in following through with the project through conclusion by reviewing & responding to shop drawings, attending construction meetings, communicating with trades representatives, overseeing finishes installations and reviewing the project completion by producing a punch list of open items.
STAGING &
MERCHANDISING
In the retail arena, an understanding of merchandise arrangement, product emphasis / presentation/ staging, and customer circulation through a space is critical toward maximizing sales. We have been successful with creating an effective display plan and directing product placement in an aesthetically appealing manner with the intention of promoting purchases.
IMAGE BRANDING
Whether you have an established brand that you would like to update, or need to establish a new brand identity, we are accomplished with developing logo designs which speak to your intended audience in an eye-catching and distinctive fashion. We have experience with designing marketing resources, banners, and presentation materials consistent with your image brand.
PRESENTATIONS
While we are accustomed to artfully communicating interior design concepts and finishes through design boards, 3-D renderings, and free-hand sketches, we have also demonstrated proficiency in supporting the community through leading educational workshops. Our presentations are structured and dynamic, and may be casual or formal where we combine our visual representation of our design with a verbal validation of the concept.













