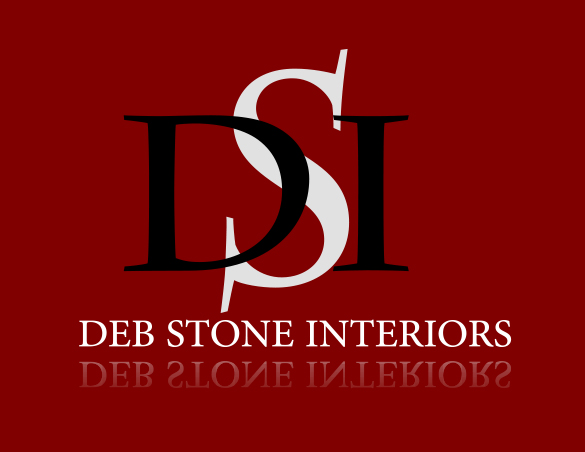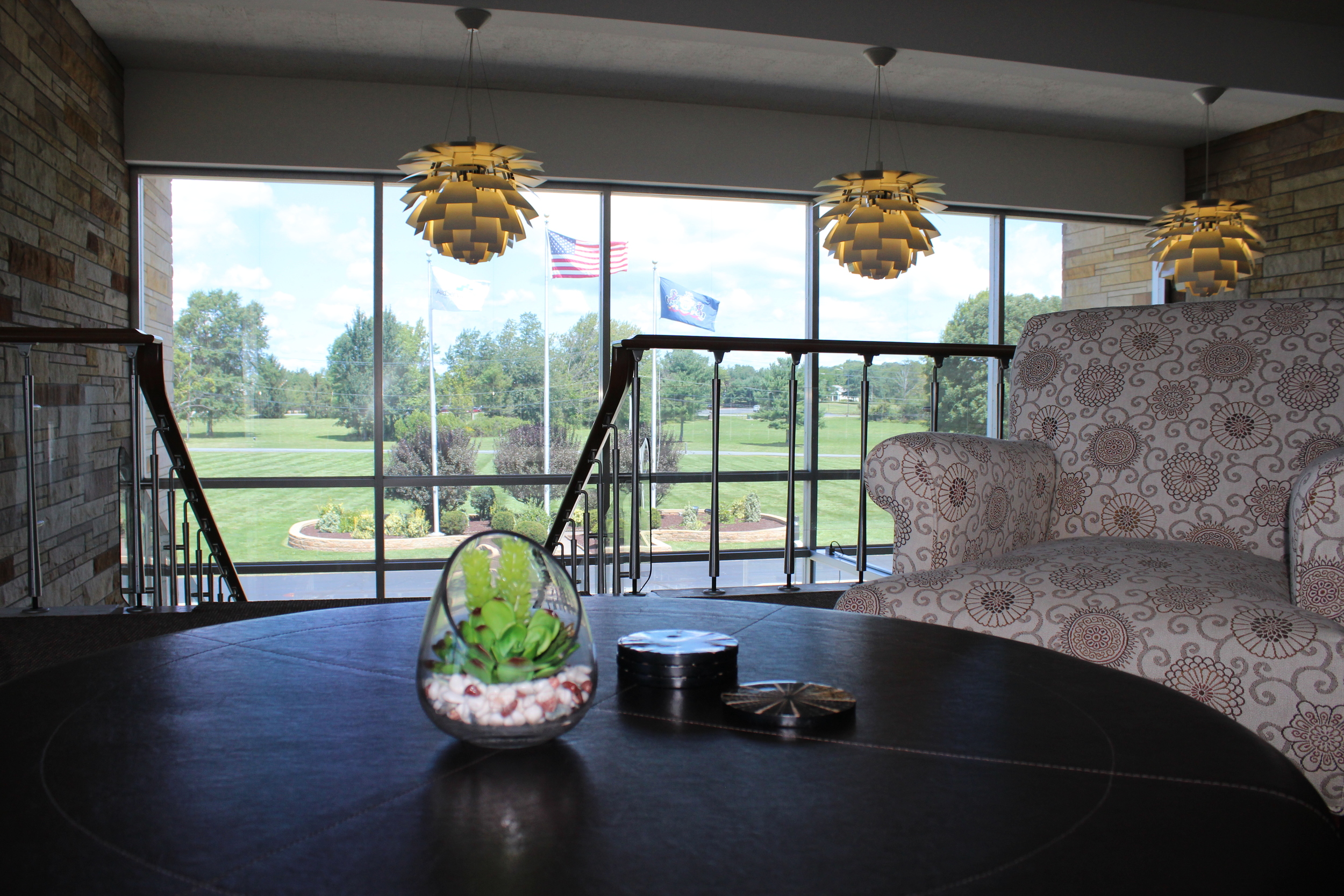Allied Services Corporate Offices
Location: Clarks Summit, PA
This project we are particularly proud of, delivering a significant impact with a low financial outlay. When the executives of this established rehabilitation organization were prepared to make current the outdated lobby, we were delighted that they looked to Deb Stone Interiors for a fresh & modern transformation.
The building lobby had wonderful bones: a floating staircase, two story glass windows, high ceilings, stone walls and a unique leather covered wall as a backdrop on both floors. An existing rock and plant garden was positioned at the base of the stair and served as a transition to the vista through the massive, two-story floor to ceiling windows.
Our solution was to open up the space by removing an unoccupied reception station and replacing the pink VCT with durable, low maintenance vinyl tile. The new tile floor, with its limestone aesthetic, offered a clean and cohesive appearance that paired well with the natural stone walls.
In addressing the existing worn and damaged leather walls, we were fortunate that we were able to refurbish this distinctive feature of the original building. We finished the walls off by replacing the vinyl base with a thoughtfully designed dark stained wood base and capped it with a coordinating crown molding. To add prominence to the elevator doors we applied a warm metallic paint and framed the opening with a wood casing.
We selected accent pieces, lamps & accessories to coordinate with their existing soft seating. To enhance and marry the contiguous window from 1st to 2nd floor, we added a valance and full length, warm-hued fabric panels that appear to go through the floor.
Our purposefully appointed design approach, in taking advantage of existing qualities of the space and adding carefully selected finishes and accouterments, resulted in a Zen-like atmosphere that is both tranquil and welcoming.












