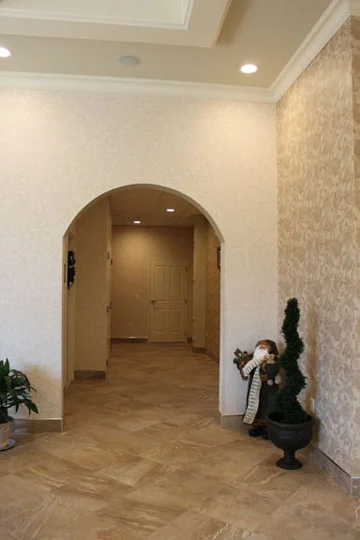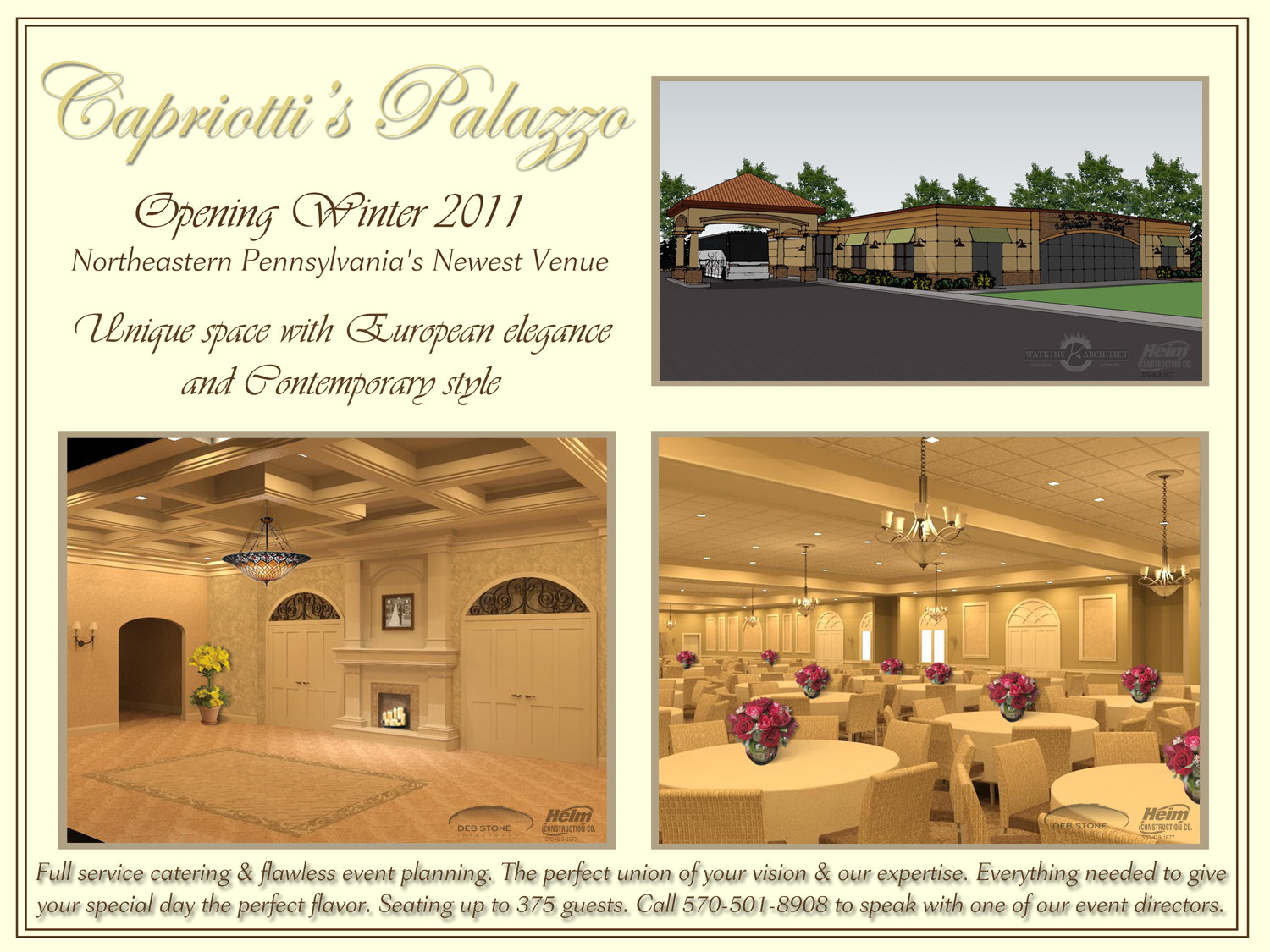Capriotti's Palazzo
Location: McAdoo, PA
Tommy & Bobby Trella celebrated the Grand Opening of their new banquet facility, Capriotti's Palazzo, located in McAdoo, PA, in January 2012. The design-build project with Watkins Architects, Heim Construction Company and Deb Stone Interiors, allowed this growing family-owned and operated business to expand its catering services. The new facility may seat 375 guests or serve multiple parties concurrently. This new location boasts a generously sized kitchen which offers the opportunity for the owners to prepare for multiple in-house events, while also catering functions off-site.
The 9,800 square foot facility houses a large banquet hall with folding partitions, as well as a bridal room and conference room to accommodate smaller parties. Restrooms are elegantly appointed with refined finishes and graceful arched soffits. Design inspiration for this project was drawn from the owners’ Italian American heritage. When entering the lobby, a large scale porcelain floor tile reminiscent of natural stone surrounds a mosaic floor tile inset. The lobby boasts an elevated coffered ceiling with a striking tiffany pendant. Both textured and floral wall coverings grace the lobby walls. Centered between the banquet hall entrances rests a full height painted wood paneled fireplace, where bridal parties often gather for photographs and serves as the focal point of the space. Use of wrought iron, gentle arches and muted earth tones in the materials specified throughout the banquet facility is a nod to a Tuscan aesthetic, refined to modern day design and function.








