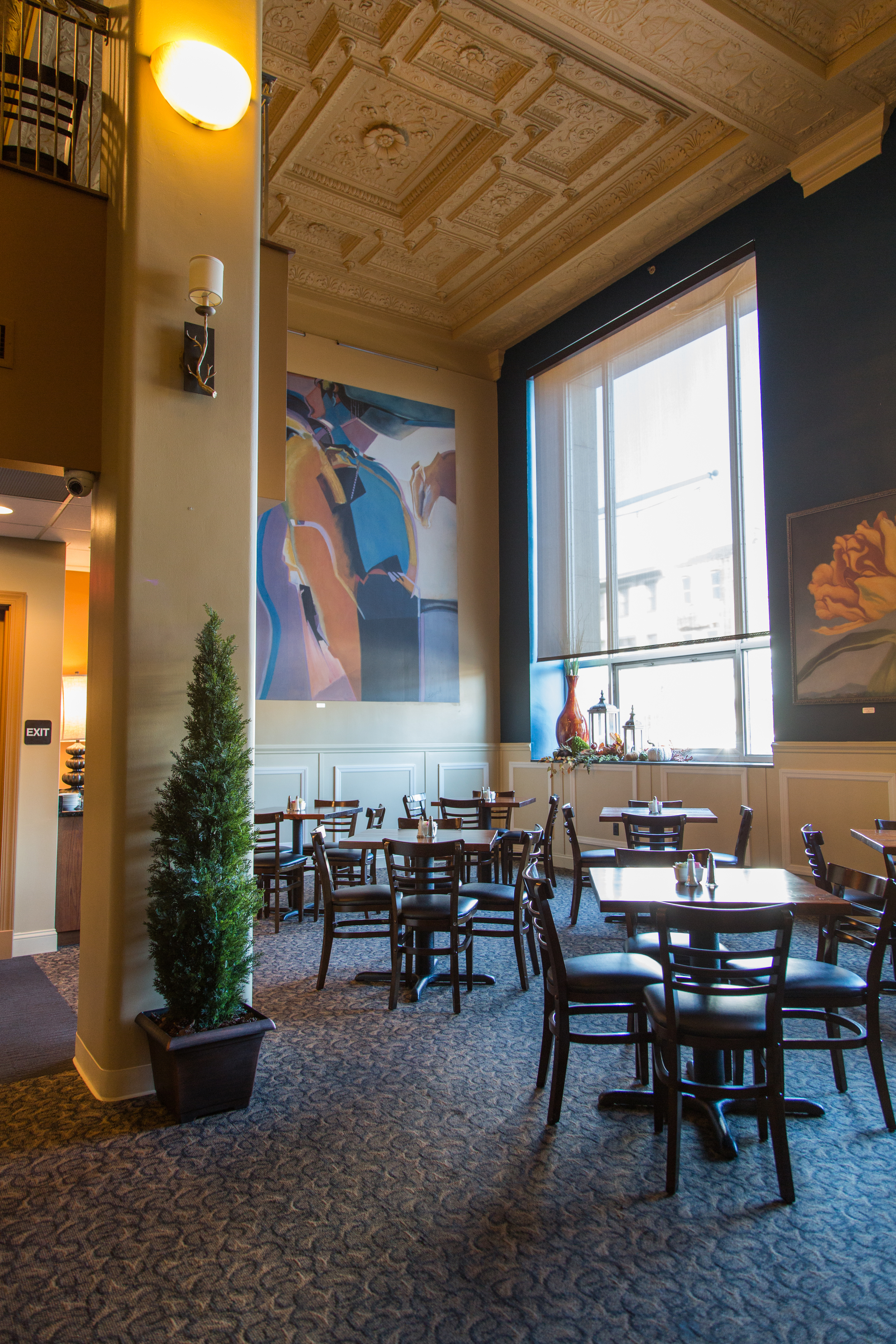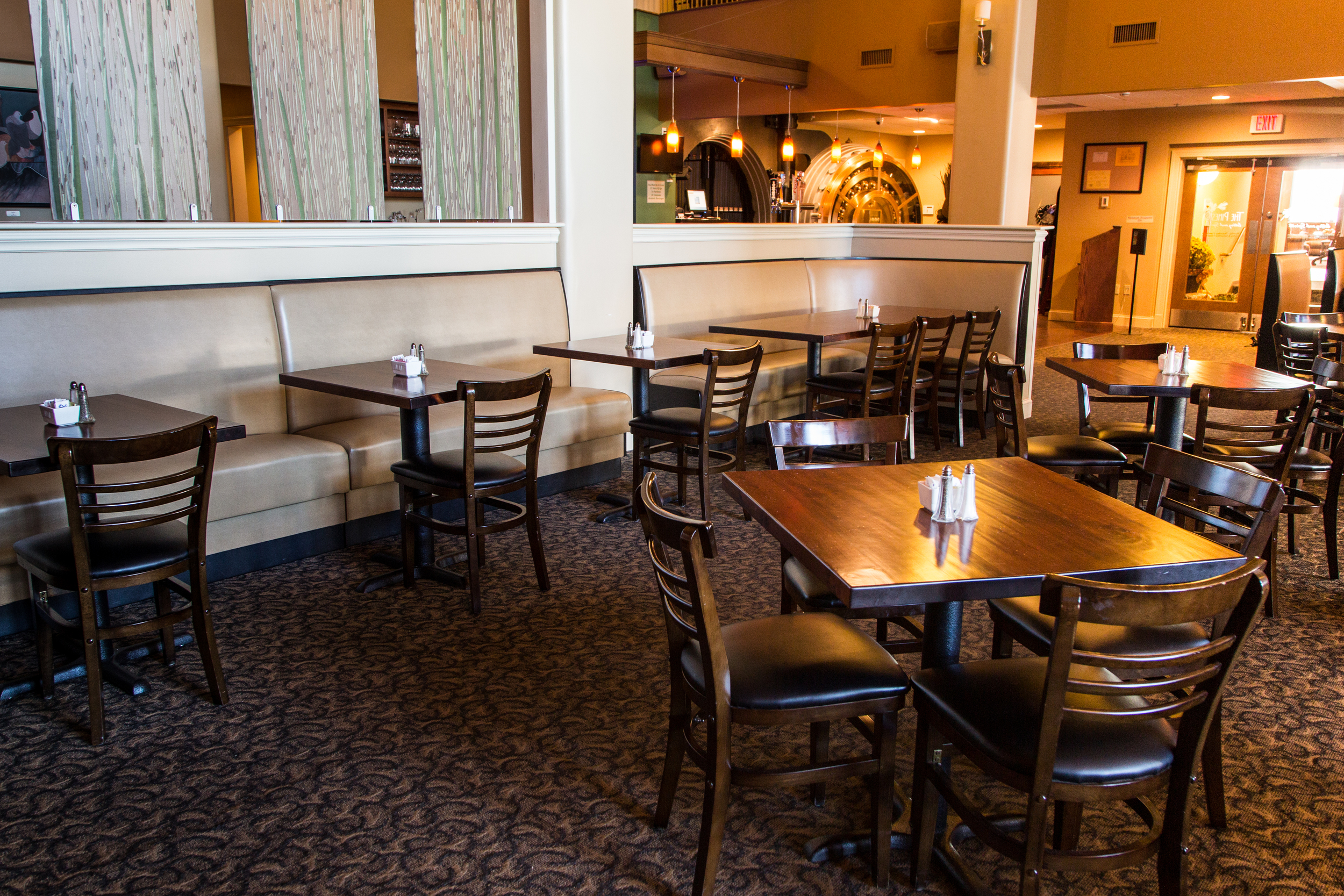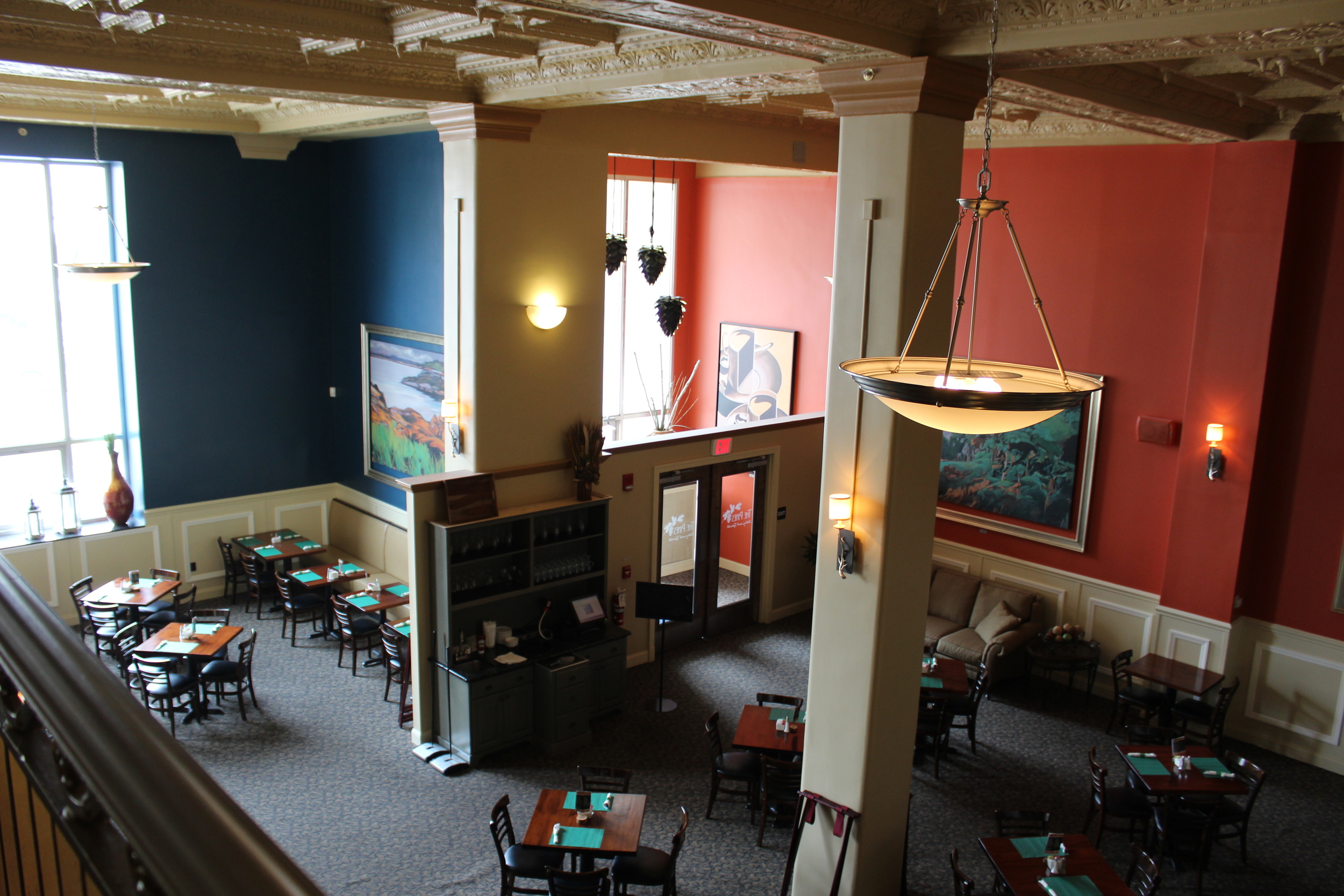The Pines Eatery & Spirits, Conference Area
Location: Hazleton, PA
The owners of the new Pines Eatery and Spirits were inspired by the former Knotty Pine Restaurant, known for its homemade dishes and presence in the community for over 70 years. It was their goal to establish a refreshing feeling of familiarity while offering an upbeat place to gather in the prospering downtown.
Deb Stone Interiors was brought in to create a contemporary and unified design by respecting the historical architectural elements of the building, combining the nostalgia of the original Knotty Pine, and capturing the diverse activity in this urban setting.
Located on the 1st floor of the Hayden Towers, the existing tenant space boasts 23-foot high ornate, restored plaster ceilings and two original bank vaults. We reworked the floor plan and removed interior walls to open up the dining room to provide a cozy nostalgic seating area. We utilized the existing carpeting and chairs, and incorporated built-in custom upholstered booths and new table tops. A structure separating bar dining from open dining with movable resin panels was added to provide flexibility to accommodate a variety of events. Custom millwork and new millwork details were designed to integrate with the existing architecture.
Sophia Byorek, former proprietor of the Knotty Pine, hung her various painted art pieces created throughout her lifetime within her restaurant. The owners of The Pines Eatery & Spirits wished to honor Mrs. Byorek by incorporating her art in the design. We seized the opportunity of the new restaurant’s soaring ceilings by enlarging Sophia’s original artwork and showcasing them to "pop" against vibrant painted walls.
Signage:
Assisting with and following the newly established brand and logo, the Deb Stone Interiors team provided both exterior & interior signage design & installation.
Conference & Mezzanine:
Upon the restaurant’s opening, it became evident to the owners that an expansion was needed to accommodate banquets and meeting requests. We elevated the palette and design to this unadorned and underutilized mezzanine space. Architectural elements, paint, new carpet, murals & graphics, along with furniture & accessories were all added
to create warmth, depth and interest.
































