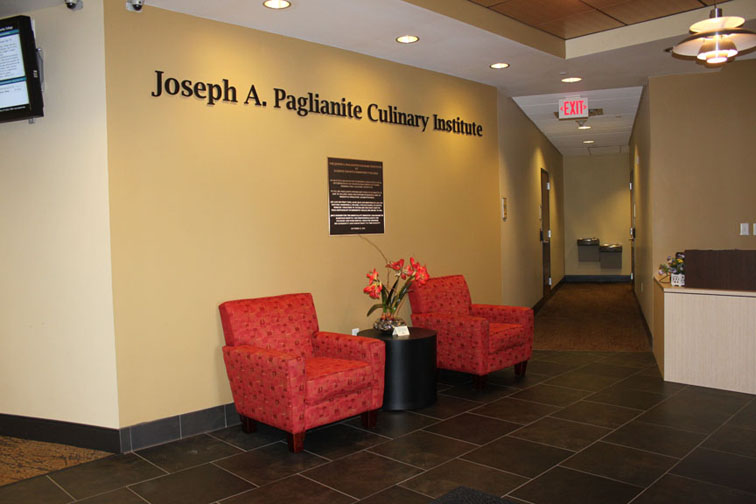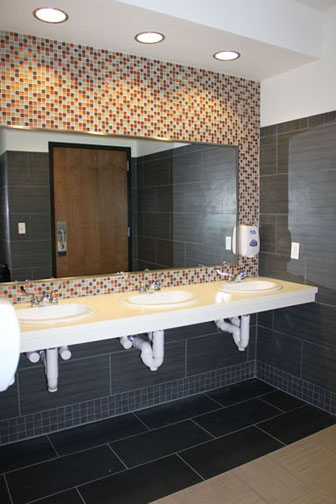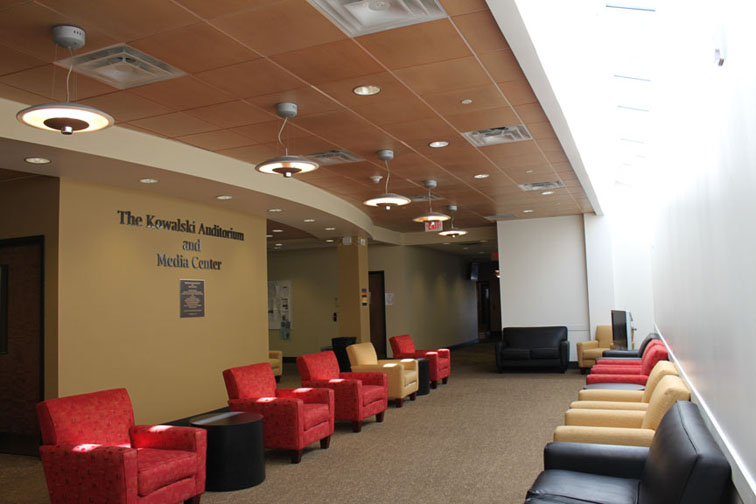Joseph A. Paglianite Culinary Arts Building
Location: Nanticoke, PA
The Culinary Arts Building was constructed in 2013 as a new entity to the Luzerne County Community College campus, designed by SDA Architects, Scranton, in conjunction with GPI Engineers, Scranton, and Deb Stone Interiors. This “new build,” two-story 22,500 square foot educational facility is located in the downtown area of Nanticoke, PA, just 1 mile from the campus proper.
While the primary function of the center is to house classrooms and faculty offices, teaching kitchens occupy a large portion of the footprint. An integral component of the culinary arts educational experience is hands-on, where students apply coursework learned in the classroom directly to the kitchen setting mastering the use of equipment and tools essential to this profession. Thus, fully operational teaching kitchens were vital for faculty instruction and the students’ practical experience in food preparation, creative presentation of main courses, baking and pastry arts, and restaurant management training. At the teaching kitchens, designers specified materials and finishes that were both durable and sanitary, with lively textures, patterns and color to compliment the stainless steel equipment dominant in these areas. Safety was a critical factor of the materials specified here, which was fundamental to the design.
The designers at Deb Stone Interiors were called upon to assist with space planning and developing a design that would speak to the students and faculty, as well as to visitors. The use of natural light and unique architectural detailing were sought for this location, given its presence in the business district. Abundant natural light filters through the building with the use of interior windows
and transoms. Light permeates into the student lounge space from skylights above energizing the space where students gather between classes.
The College requested a dining room and entry where the community may visit to have a restaurant experience and enjoy cuisine prepared by the students. A dramatic entrance to the dining room was created with an amoebic-shaped vaulted ceiling highlighted by pendant lights at the guest lobby. An elegant hostess area containing a circular window which frames an artichoke-shaped pendant positioned overhead adds further drama in the guest area.
An overall palette was developed that fosters activity and appetite. Organic textural patterns serve as the backdrop for enlarged imagery of colorful fruits and vegetables throughout the building. At the classrooms, punches of color were achieved in the floor finish patterns and in the furniture textile selections.
In addition to classrooms, faculty offices, and lounges, a modern auditorium space was constructed, featuring a demonstration kitchen as the focal point, where culinary events are conducted and community-based televised programming is filmed. The objective of this space was to promote community involvement in the educational culinary experience.
The designers at Deb Stone Interiors were further sought to assist administration & faculty with the selection of furniture that was functional and durable. The overall impact resulted in a lively and spirited environment that evokes the art and passion of the profession they are there to share and achieve.












